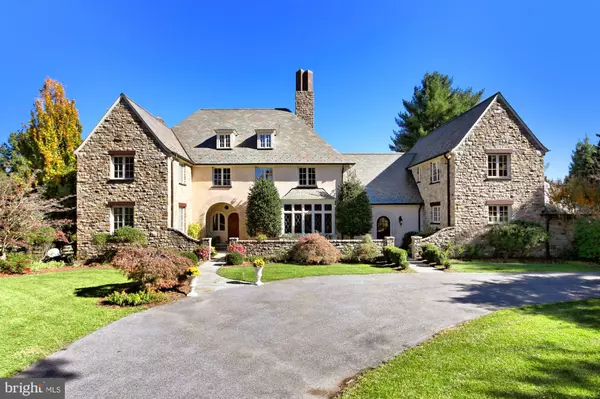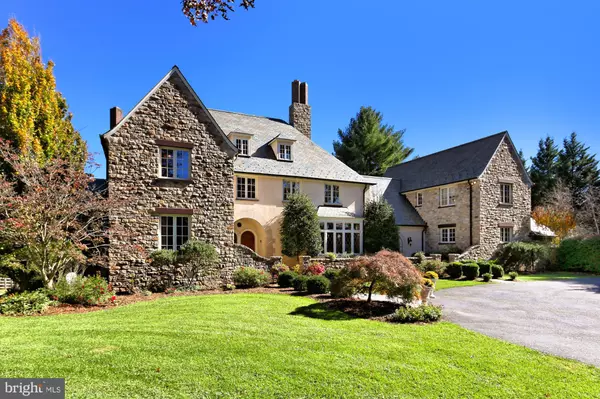For more information regarding the value of a property, please contact us for a free consultation.
10720 RED BARN LN Potomac, MD 20854
Want to know what your home might be worth? Contact us for a FREE valuation!

Our team is ready to help you sell your home for the highest possible price ASAP
Key Details
Sold Price $1,950,000
Property Type Single Family Home
Sub Type Detached
Listing Status Sold
Purchase Type For Sale
Square Footage 8,307 sqft
Price per Sqft $234
Subdivision Potomac Outside
MLS Listing ID MDMC685588
Sold Date 09/29/20
Style Tudor
Bedrooms 5
Full Baths 5
Half Baths 2
HOA Fees $105/ann
HOA Y/N Y
Abv Grd Liv Area 6,907
Originating Board BRIGHT
Year Built 2001
Annual Tax Amount $26,150
Tax Year 2020
Lot Size 2.020 Acres
Acres 2.02
Property Description
OPEN SUNDAY JUNE 28TH 1-3PM MASKS REQUIRED...Welcome to 10720 Red Barn Lane in Potomac, Maryland! This exquisite Tudor-style 5 bedroom,5 full & 2 half bath custom luxury home is infused with architectural design & details on an amazingly landscaped 2.1-acre lot with majestic views. An authentic stone and stucco exterior, 3-car garage within-law suite, 200-year slate roof, beautiful flagstone patios, outdoor grill, & a separate indoor basketball hoop are only some of the fine features that make this home so appealing. Abounding with all the modern luxuries homebuyers seek, the list of exquisite details and intricate designs both big and small is endless, making it more than just a home...it s an experience and not soon to be forgotten! *** A grand foyer with prominent staircase, arched entryways, and herringbone wood flooring welcomes you home *** A banquet Sized DR****Sunny LR***FR w/Stone FP***Executive Office***Sunroom w/Panoramic Views**A Butler's Pantry *** Gourmet kitchen ***2 Powder Rooms & Mudroom*** Expansive flagstone patio with outdoor grill,and steps down to a second patio and lush grassy expansive yard*** Upstairs Owner s suite boasts a separate sitting room & two walk-in closets! Down the hall, three bright and spacious junior suites each enjoy access to a full bath, while a bedroom-level laundry room eases the daily task.**** Accessed by a private staircase, the other side of the second floor offers an in-law suite with two bedrooms and a full bath. ***** The expansive walkout lower level has space for a multitude of activities including a pub-style wet bar, tiered media area, and indoor basketball half court making for easy entertaining. A spacious room with full closet and connecting full bath with steam shower add the versatile space to tailor and meet the demands of your lifestyle. his home sits in one of the loveliest estate communities in the heart of Potomac and is super convenient to Bethesda,Upper Montgomery County, DC, and Virginia. It is well positioned in one of the best school districts in Montgomery County and super convenient for outdoor enthusiasts. You will love the nearby Watts Branch Park, Falls Road Golf Course,many horse farms in the area, and you can choose to wind down at the many fine local wineries and breweries where tastingsand special events are offered throughout the year. For a suburban retreat that offers sophistication and comfort with all the modern luxuries, come home to Red Barn Lane!
Location
State MD
County Montgomery
Zoning RE2
Rooms
Other Rooms Living Room, Dining Room, Primary Bedroom, Bedroom 2, Bedroom 3, Bedroom 4, Kitchen, Game Room, Family Room, Foyer, Bedroom 1, Mud Room, Office, Recreation Room, Solarium, Storage Room, Media Room, Bathroom 1, Bathroom 2, Bathroom 3, Attic, Bonus Room, Primary Bathroom, Half Bath
Basement Walkout Level, Rear Entrance, Partially Finished
Interior
Interior Features Additional Stairway, Attic, Bar, Breakfast Area, Built-Ins, Butlers Pantry, Carpet, Ceiling Fan(s), Central Vacuum, Chair Railings, Crown Moldings, Exposed Beams, Family Room Off Kitchen, Formal/Separate Dining Room, Kitchen - Gourmet, Kitchen - Island, Primary Bath(s), Pantry, Soaking Tub, Upgraded Countertops, Wainscotting, Walk-in Closet(s), Wet/Dry Bar, Window Treatments, Wood Floors
Hot Water Propane
Heating Forced Air
Cooling Central A/C, Ceiling Fan(s)
Flooring Hardwood, Ceramic Tile
Fireplaces Number 2
Fireplaces Type Gas/Propane, Mantel(s), Stone
Equipment Built-In Microwave, Built-In Range, Central Vacuum, Cooktop, Dishwasher, Disposal, Dryer, Dryer - Gas, Exhaust Fan, Microwave, Oven - Self Cleaning, Oven - Wall, Oven/Range - Electric, Range Hood, Refrigerator, Washer, Water Heater
Fireplace Y
Window Features Bay/Bow,Casement,Screens
Appliance Built-In Microwave, Built-In Range, Central Vacuum, Cooktop, Dishwasher, Disposal, Dryer, Dryer - Gas, Exhaust Fan, Microwave, Oven - Self Cleaning, Oven - Wall, Oven/Range - Electric, Range Hood, Refrigerator, Washer, Water Heater
Heat Source Propane - Owned
Laundry Upper Floor
Exterior
Exterior Feature Patio(s)
Parking Features Garage - Side Entry, Oversized
Garage Spaces 3.0
Fence Electric
Utilities Available Electric Available, Propane
Water Access N
View Trees/Woods, Pond
Roof Type Slate
Accessibility None
Porch Patio(s)
Road Frontage Private
Attached Garage 3
Total Parking Spaces 3
Garage Y
Building
Story 3
Sewer Public Sewer
Water Public
Architectural Style Tudor
Level or Stories 3
Additional Building Above Grade, Below Grade
Structure Type 2 Story Ceilings,9'+ Ceilings
New Construction N
Schools
School District Montgomery County Public Schools
Others
HOA Fee Include Road Maintenance,Reserve Funds,Other
Senior Community No
Tax ID 161003301857
Ownership Fee Simple
SqFt Source Assessor
Security Features Carbon Monoxide Detector(s),Smoke Detector
Acceptable Financing Cash, Conventional
Listing Terms Cash, Conventional
Financing Cash,Conventional
Special Listing Condition Standard
Read Less

Bought with Gregory F Golubin • KW Metro Center



